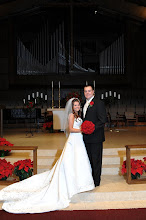This week, we had a pre-construction meeting with our builder to see how our home will be laid out on the lot, look at the blueprints and decide on any structural changes. We ended up making a few small changes to the original plans like adding a butler's pantry with a wine fridge between the kitchen and dining room and changing a half bath to a full bath.
We are excited about all of our choices and can't wait to see them come to life in the next few months! Here is a picture of some of the design choices that we made (the granite countertop that the selections are laying on is not part of our design palette).

Top left: Tile for the entryway, kitchen/ breakfast room and two bathrooms.
Top center: Tile for our master bathroom and shower.
Top right: Stone colors for our bathroom countertops.
Center left: Dark green granite countertops.
Bottom left: Dark wood floors for the dining room.
Bottom center: Dark wood cabinets for the kitchen.
Bottom right: Neutral carpet and paint color.


No comments:
Post a Comment